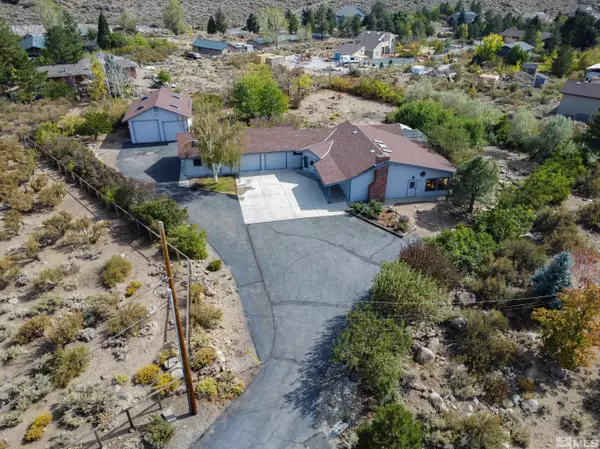
GET MORE INFORMATION
$ 900,000
$ 1,075,000 16.3%
3 Beds
2 Baths
2,307 SqFt
$ 900,000
$ 1,075,000 16.3%
3 Beds
2 Baths
2,307 SqFt
Key Details
Sold Price $900,000
Property Type Single Family Home
Sub Type Single Family Residence
Listing Status Sold
Purchase Type For Sale
Square Footage 2,307 sqft
Price per Sqft $390
Subdivision Nv
MLS Listing ID 240013289
Sold Date 12/04/24
Bedrooms 3
Full Baths 2
Year Built 1983
Annual Tax Amount $3,226
Lot Size 1.080 Acres
Acres 1.08
Property Description
Location
State NV
County Washoe
Zoning Lds
Rooms
Family Room Living Rm Combo, High Ceiling, Ceiling Fan
Other Rooms Yes, Entry-Foyer, Workshop
Dining Room Living Rm Combo, High Ceiling
Kitchen Built-In Dishwasher, Garbage Disposal, Island
Interior
Interior Features Blinds - Shades, Smoke Detector(s), Central Vacuum
Heating Propane, Electric, Hot Water System, Baseboard
Cooling Propane, Electric, Hot Water System, Baseboard
Flooring Carpet, Wood, Laminate
Fireplaces Type Yes, One
Appliance Electric Range - Oven, Refrigerator in Kitchen
Laundry Hall Closet, Cabinets
Exterior
Exterior Feature Satellite Dish - Owned, Dog Run
Parking Features Attached, Detached, Garage Door Opener(s), RV Access/Parking, RV Garage
Garage Spaces 4.0
Fence Partial
Community Features No Amenities
Utilities Available Propane, City - County Water, Septic, Internet Available, Cellular Coverage Avail
View Yes, Mountain, Trees, Ski Resort
Roof Type Pitched,Composition - Shingle
Total Parking Spaces 4
Building
Story 1 Story
Foundation Concrete - Crawl Space
Level or Stories 1 Story
Structure Type Site/Stick-Built
Schools
Elementary Schools Hunsberger
Middle Schools Marce Herz
High Schools Galena
Others
Tax ID 04555410
Ownership No
Horse Property Yes
Special Listing Condition None
GET MORE INFORMATION

REALTOR® | Lic# CA 01350620 NV BS145655






